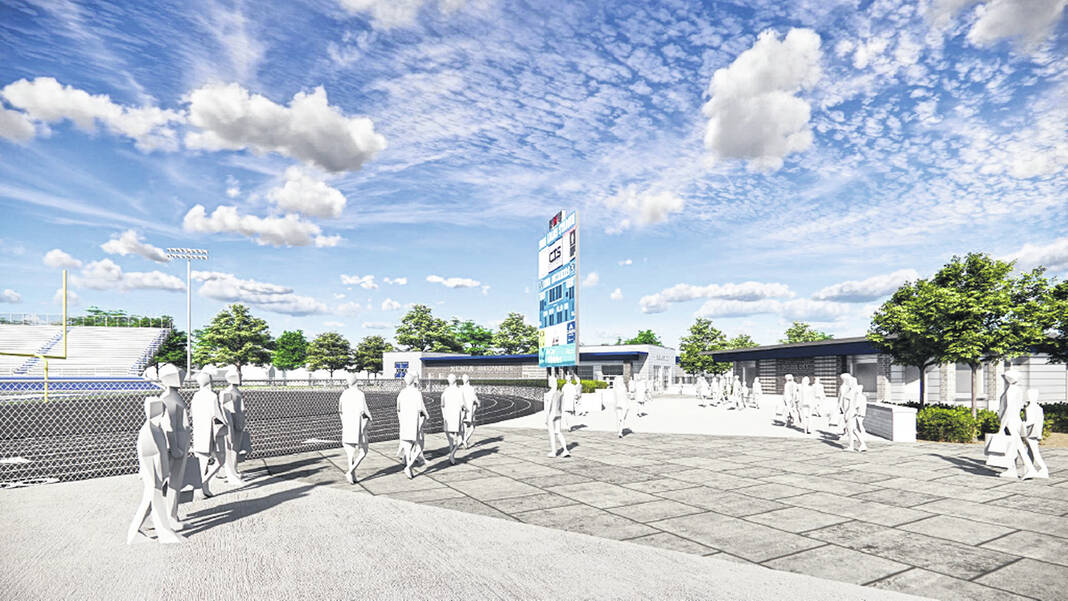
Submitted photos | Xenia Community Schools
Xenia Community Schools on Wednesday released preliminary renderings of what phase II of the Doug Adams Stadium project will look like. It will feature new concessions and restrooms along with home and visitor locker rooms and a field house.
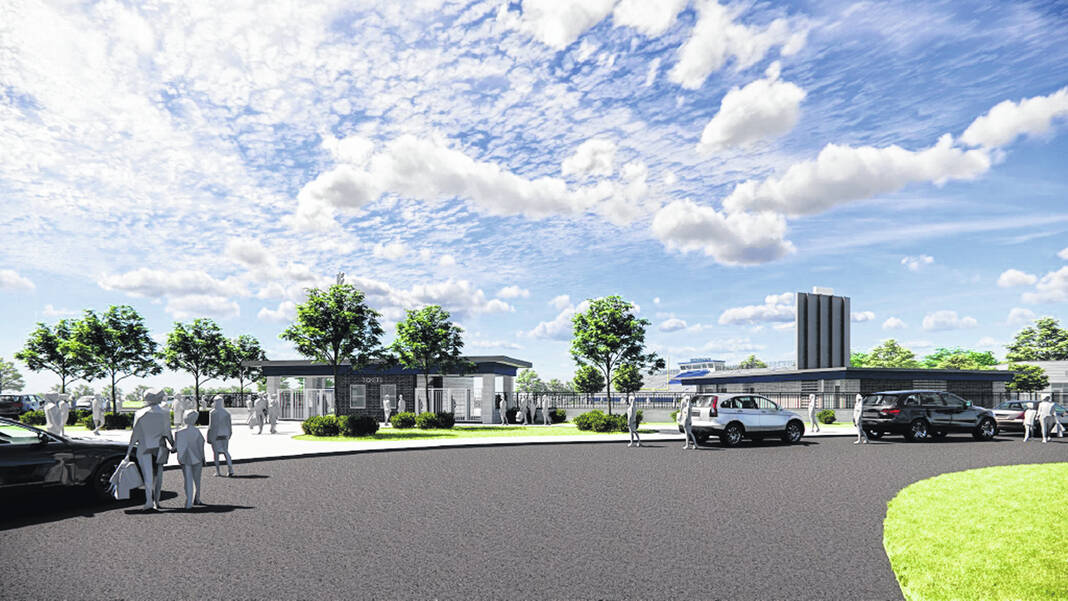
Submitted photos | Xenia Community Schools
Xenia Community Schools on Wednesday released preliminary renderings of what phase II of the Doug Adams Stadium project will look like. It will feature new concessions and restrooms along with home and visitor locker rooms and a field house.
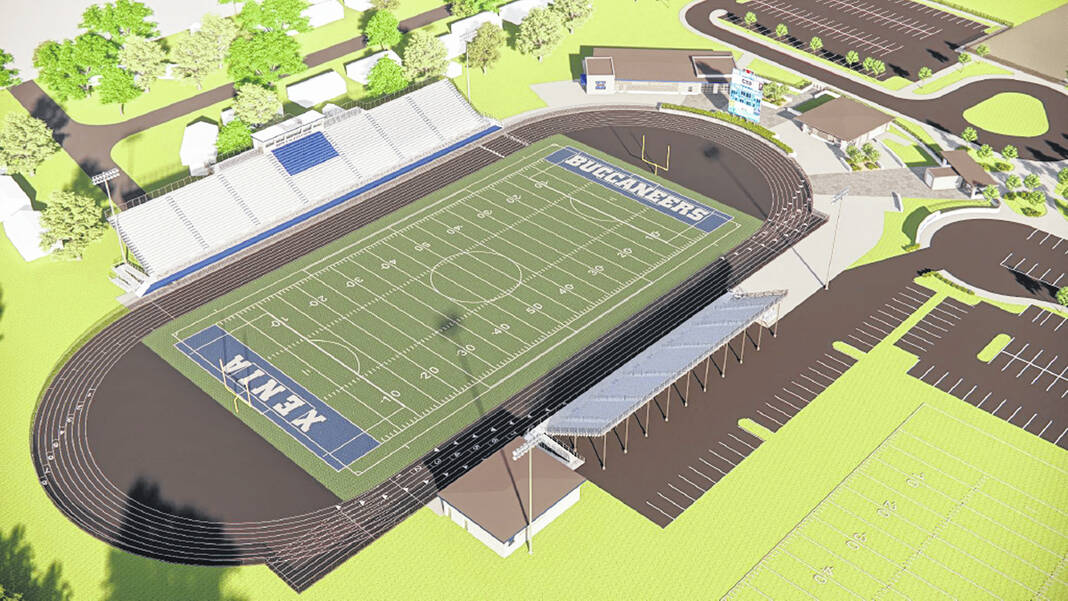
Submitted photos | Xenia Community Schools
Xenia Community Schools on Wednesday released preliminary renderings of what phase II of the Doug Adams Stadium project will look like. It will feature new concessions and restrooms along with home and visitor locker rooms and a field house.
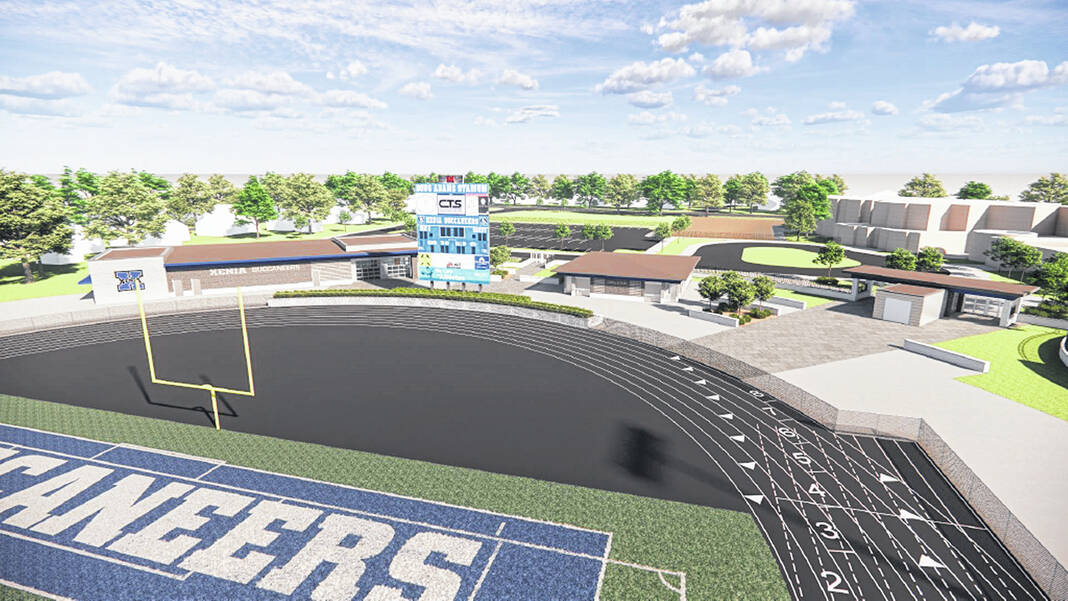
Submitted photos | Xenia Community Schools
Xenia Community Schools on Wednesday released preliminary renderings of what phase II of the Doug Adams Stadium project will look like. It will feature new concessions and restrooms along with home and visitor locker rooms and a field house.

Submitted photos | Xenia Community Schools
Xenia Community Schools on Wednesday released preliminary renderings of what phase II of the Doug Adams Stadium project will look like. It will feature new concessions and restrooms along with home and visitor locker rooms and a field house.
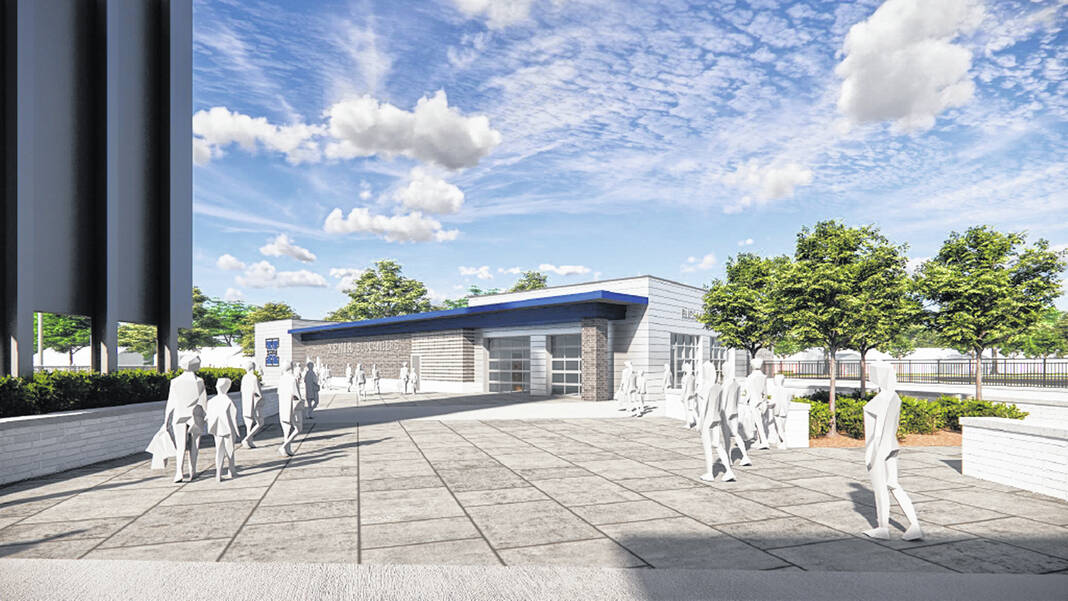
Submitted photos | Xenia Community Schools
Xenia Community Schools on Wednesday released preliminary renderings of what phase II of the Doug Adams Stadium project will look like. It will feature new concessions and restrooms along with home and visitor locker rooms and a field house.
XENIA — Initial renderings of the next phase of the Doug Adams Stadium project were released earlier this week.
Phase II site plans include a field house, improved concessions, restrooms, and additional parking. The field house will contain an enhanced training room along with an 80-locker facility for football and lacrosse, along with a community room designed to serve multiple group functions, as well as offer basic kitchen facilities.
Another building will be located at the south end of the visitors bleachers and will have a 40-locker boys locker room and a 40-locker girls locker room to be used seasonally for soccer and track, as well as space for visiting teams during the football season.
Funding for phase II, which is estimated at approximately $4 million, will be a mix of district capital funds, as well as private donations from the community.

